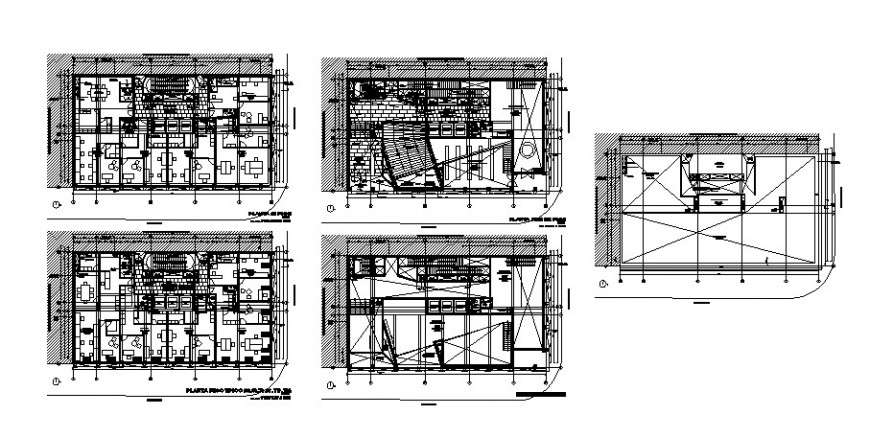Construction plan of office building 2d view layout AutoCAD file
Description
Construction plan of office building 2d view layout AutoCAD file, plan view detail, door and window detail, ramp detail, basement parking space detail, hatching detail, wall and flooring detail, rooms and cabins detail, floor level detail, terrace plan detail, furniture blocks detail, table and chair detail, sanitary toilet detail, RCC structure, etc.


